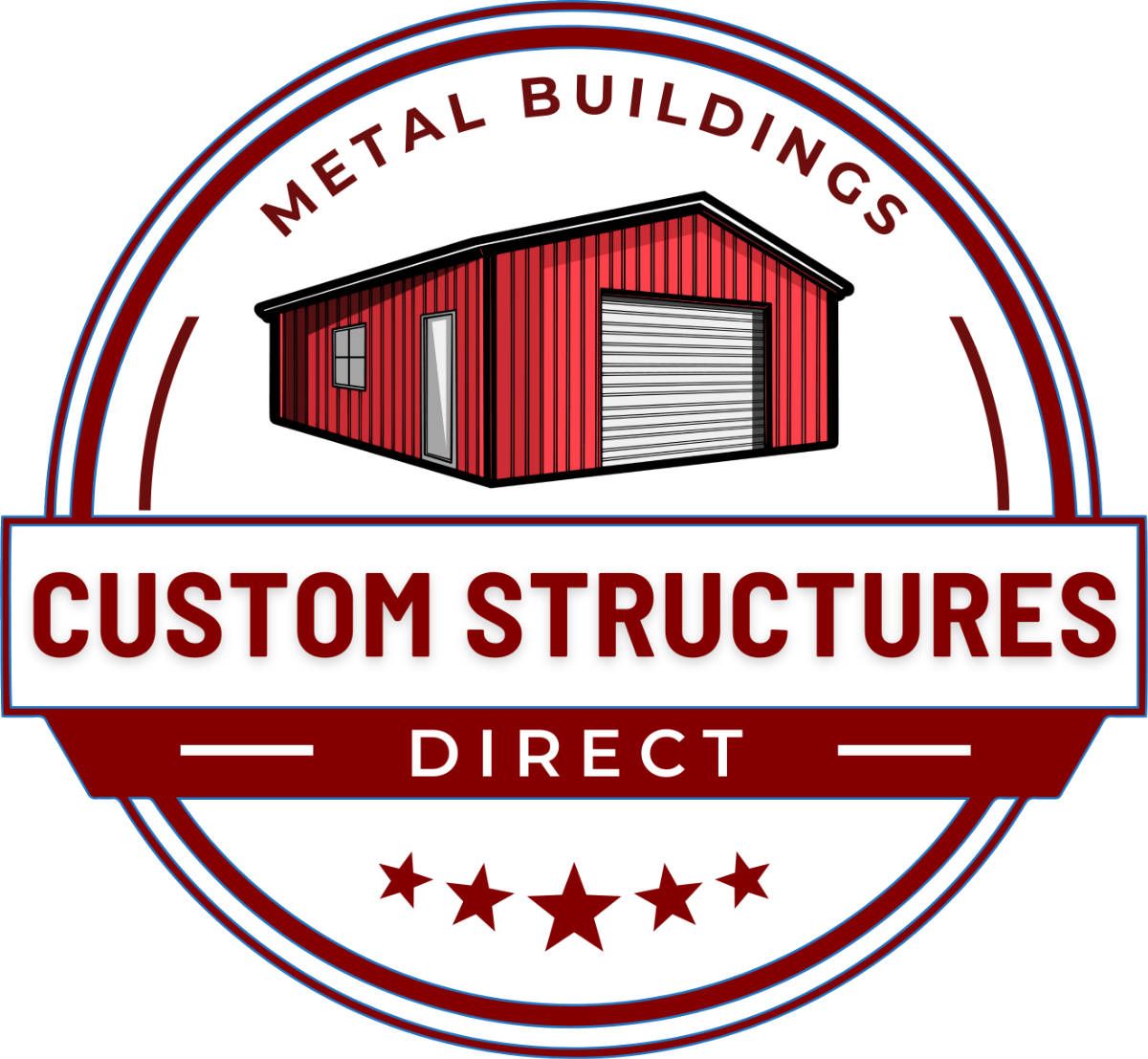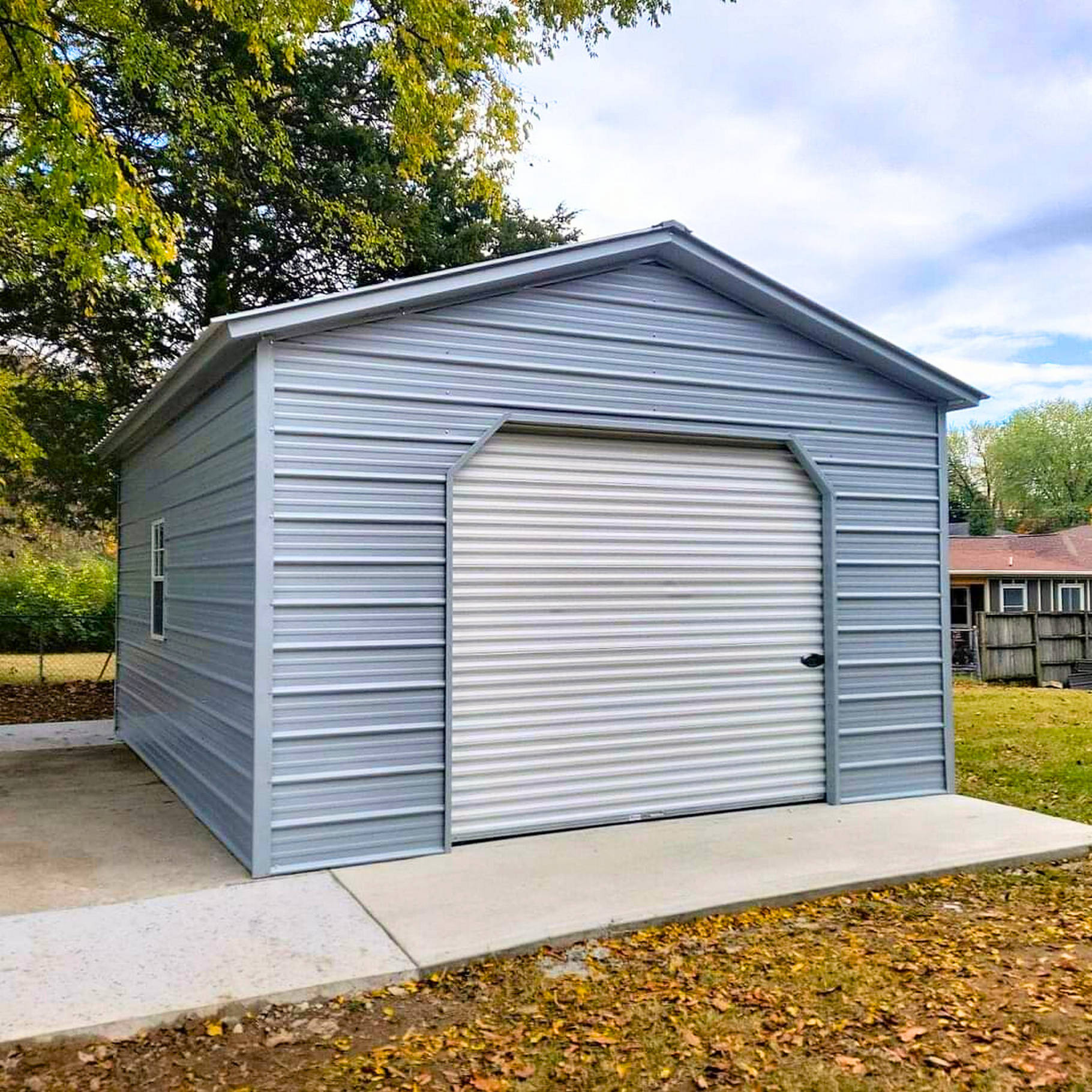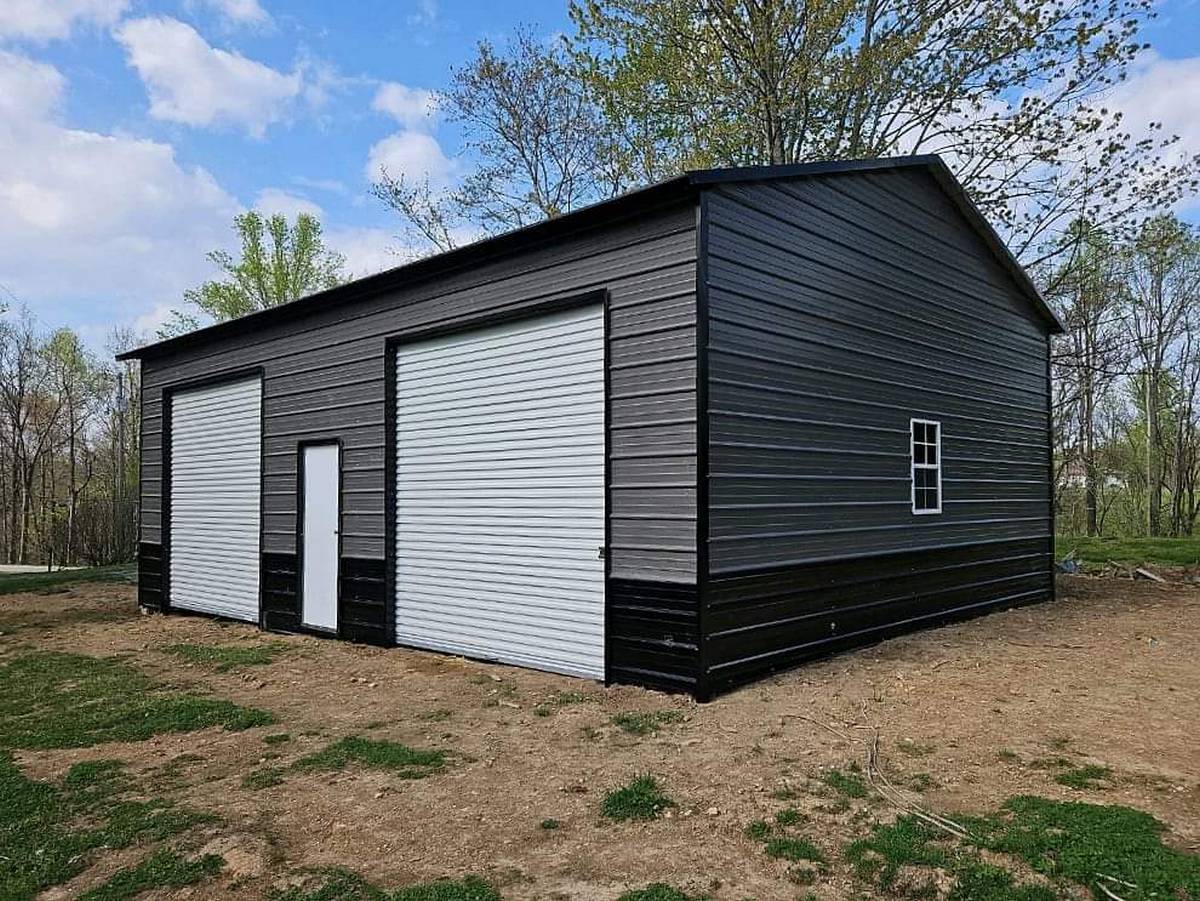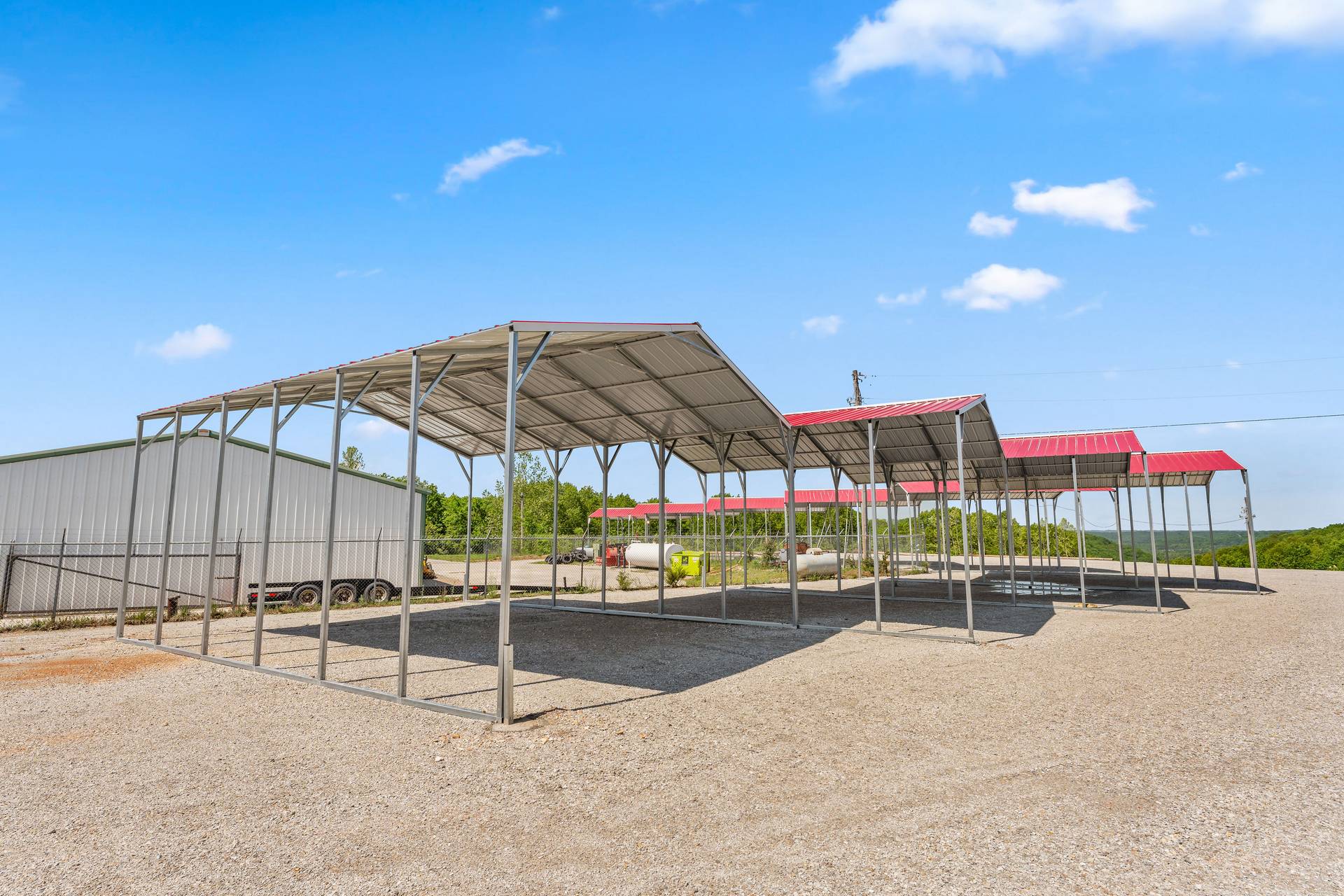The award winning metal building company
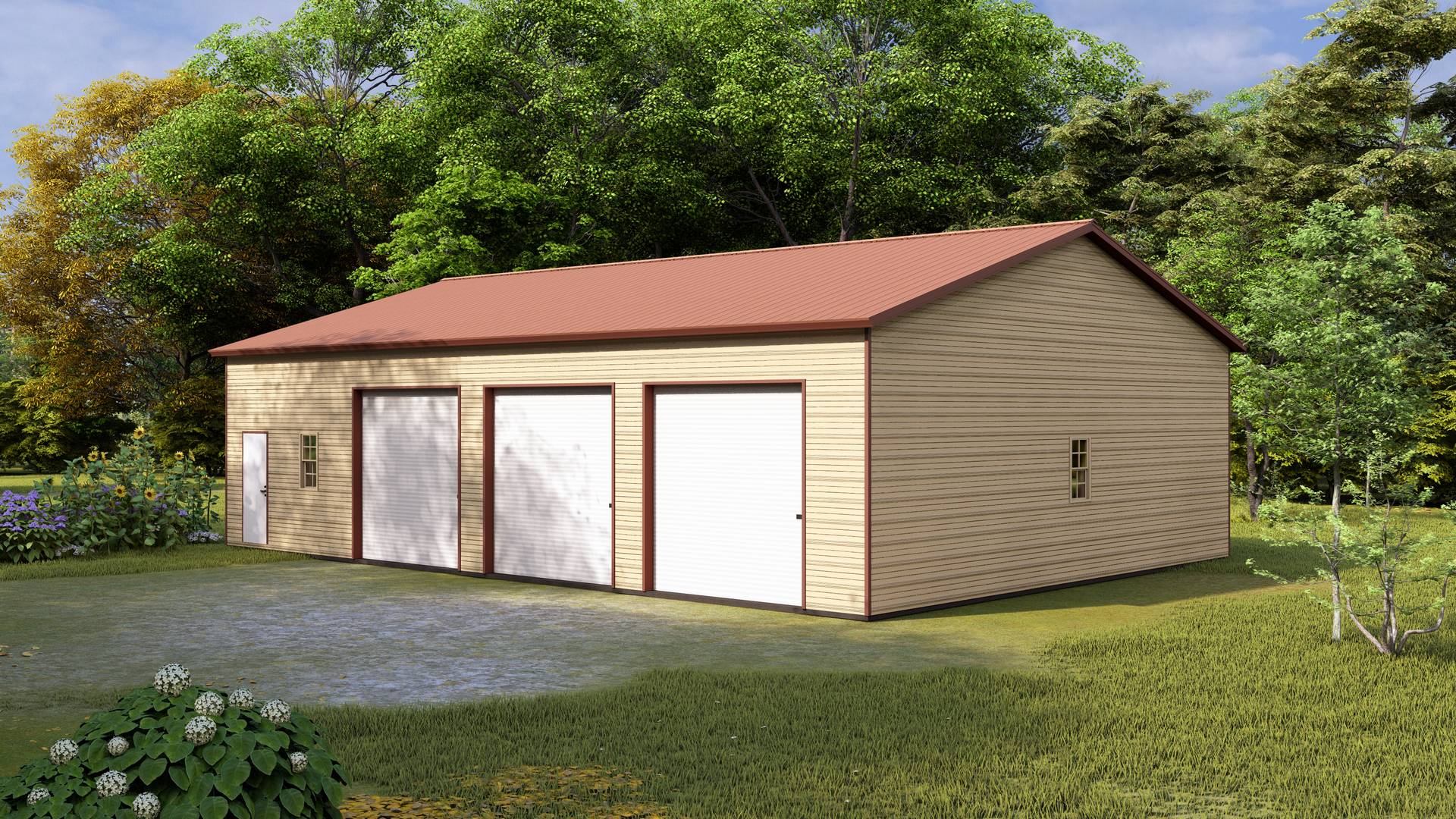
American Made Metal Buildings
Welcome to Custom Structures Direct. The award-winning metal building company.
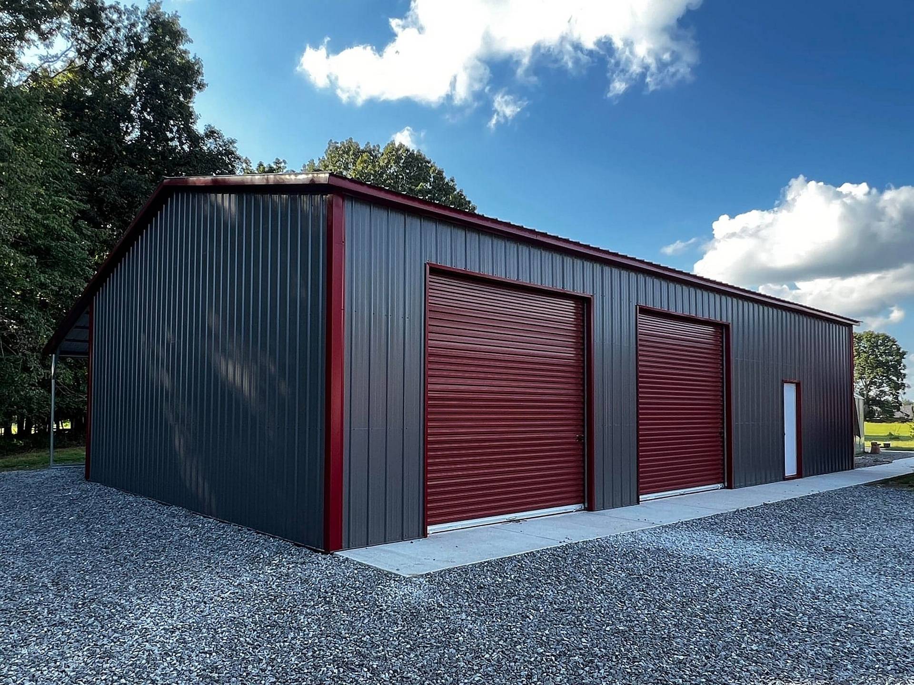
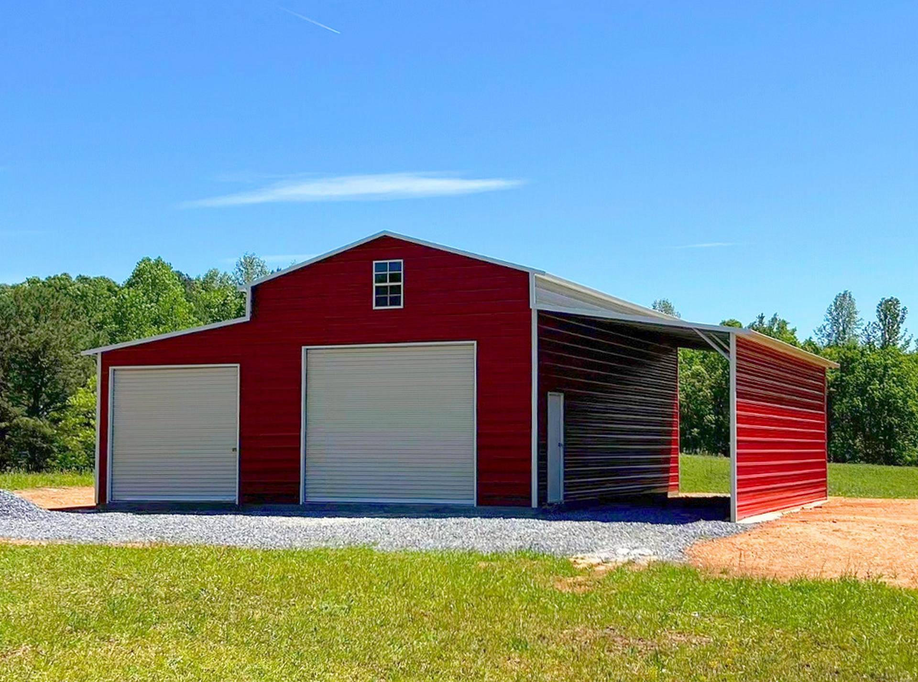
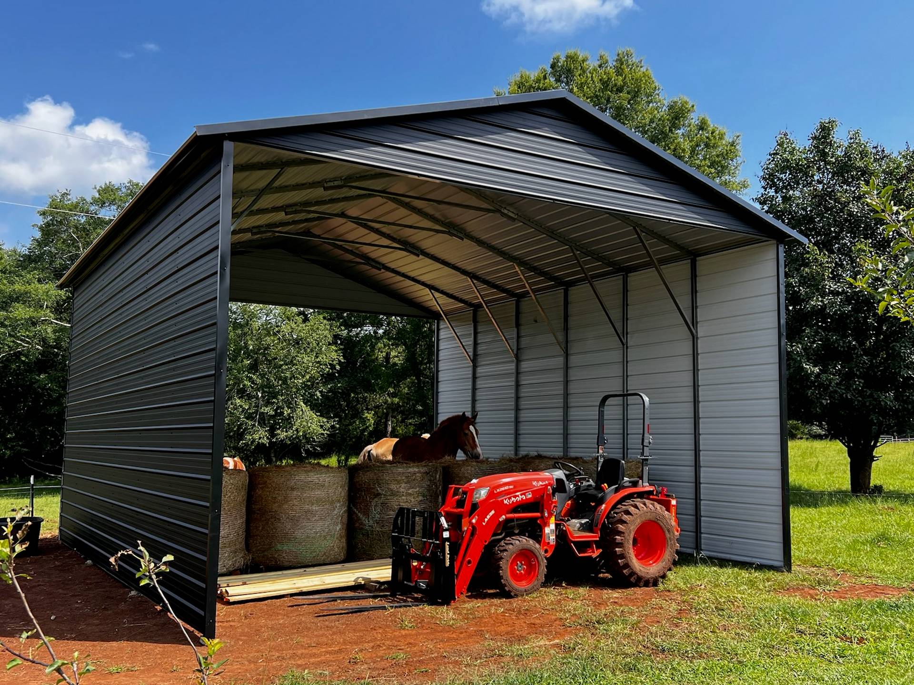
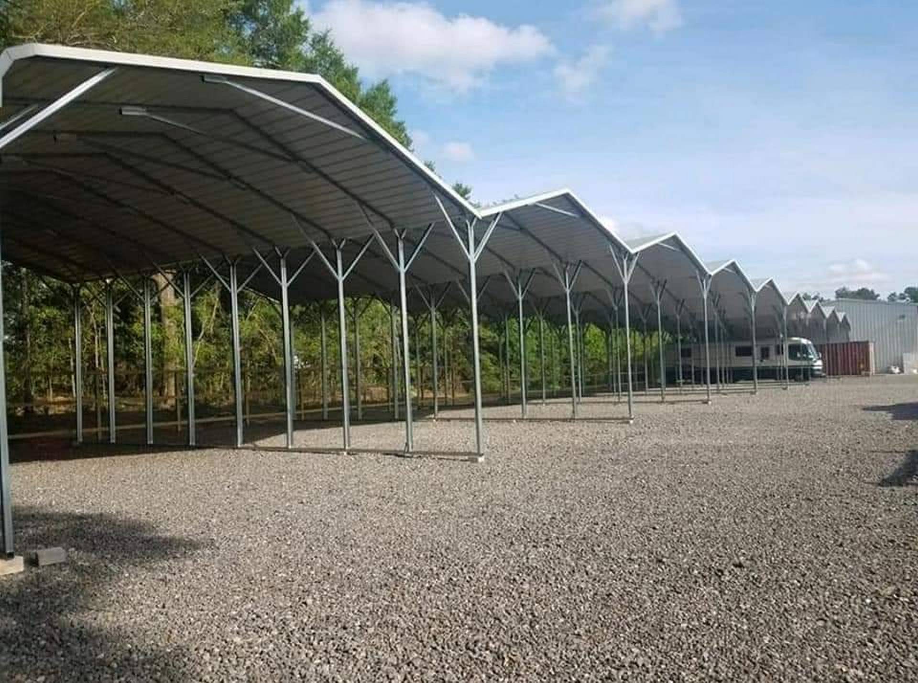
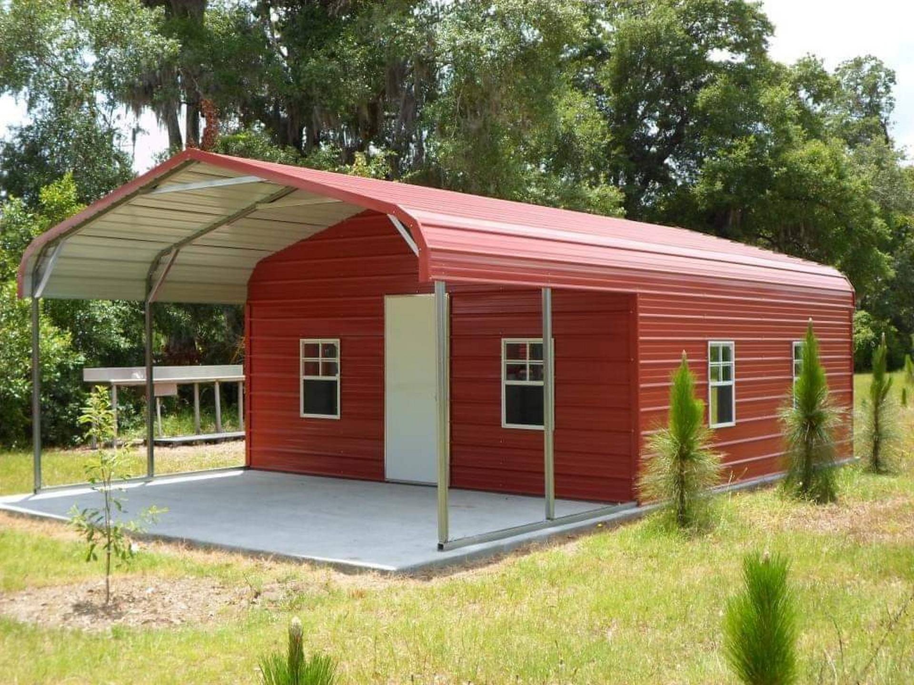
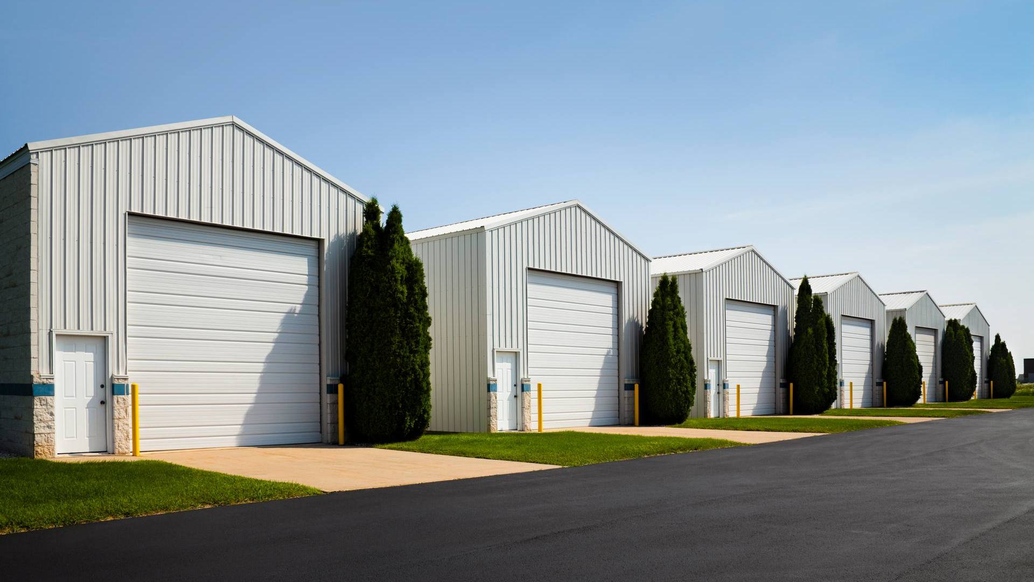
As Seen On

Design it. Build it. Love it.
Welcome to Custom Structures Direct, an award winning metal building dealership committed to providing premium Custom Metal Buildings, Carports, Garages, RV Covers, Barns, and Sheds.
Embarking on the journey of discovering the perfect building can indeed be daunting. However, rest assured – we’re here to guide you every step of the way, from conceptualization to project completion. Our approach is defined by simplicity, transparency, and thoroughness.
As you navigate to find the right building, count on us to be your trusted partner throughout the entire process. Our streamlined, transparent, and comprehensive process ensures a seamless experience. We look forward to the opportunity to assist you in constructing the ideal structure tailored to your needs. Reach out to us today – we’re ready to help you realize your vision.
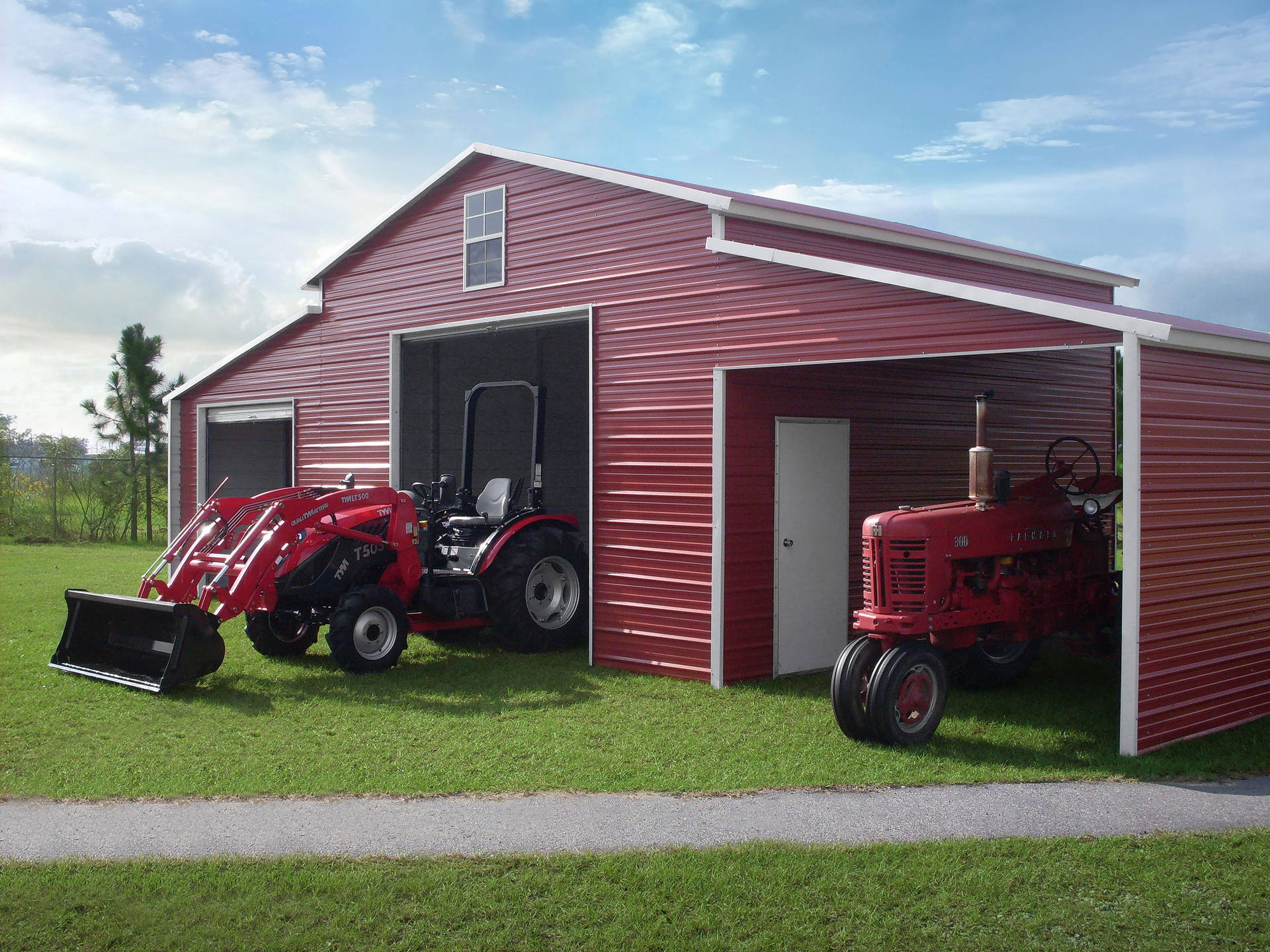
Featured Buildings
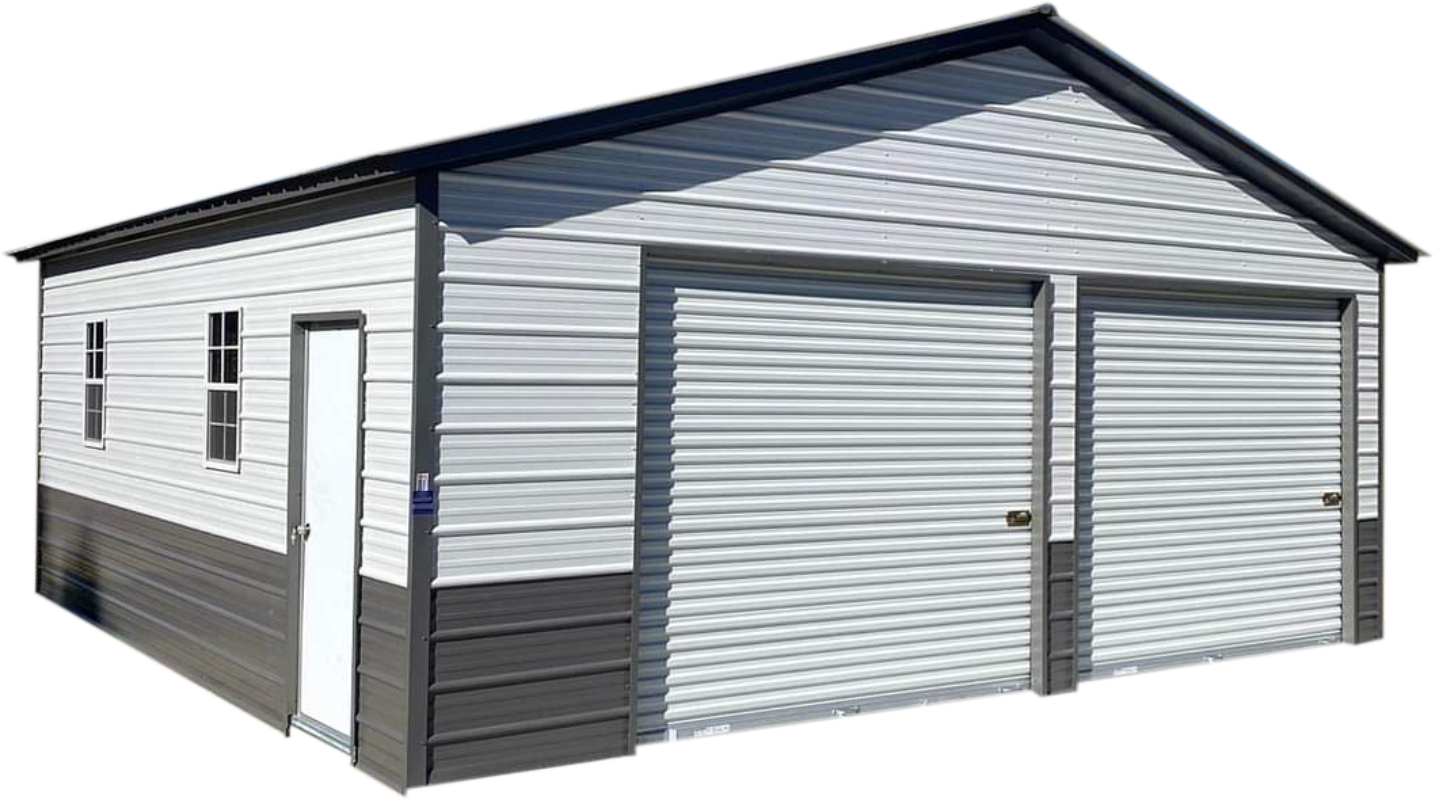
Shop our huge selection of metal buildings
Barns, Carports, Combos, Garages, RV Covers, & Commercial
Rent to Own & Traditional Financing
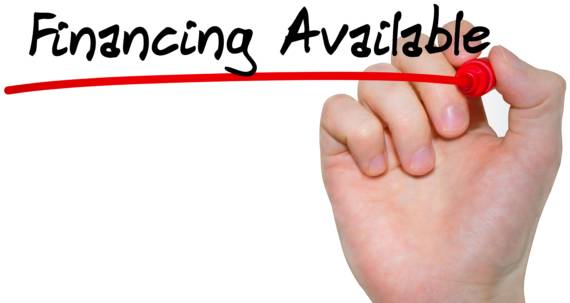
As with any major purchase, you’ll want to consider your purchasing options: will you buy the product outright, go with traditional financing or explore a rent-to-own option? At Custom Structures Direct, we understand the importance of adding a structure to your property, whether you’re adding a new garage, a place to store your farm or lawn equipment, a place to store extra home items, or protection for your boat or RV.

Reviews
This company is fantastic and easy to work with! Always willing to help and answer any questions I had. They made the process of building my shop a lot less stressful.
Kyle Wilson
Best customer service! Lawrence is always easy to reach, and in a timely manner. If a problem arises, like mine did, due to rain delaying the install, he will take care of it. Excellent pricing, and building is exactly as I expected. No regrets doing business with them at all.
Michael Holcomb
So happy we found these guys with a google search, Lawrence, our project manager was amazing to work with. From designing our building to working with my concrete contractor on the specific specs to insure my structure was safe and protected from the weather to completion of the installation, he was very professional, always available and frequently followed up on progress. We compared pricing with other companies and feel we got the best price for the quality and size of the building we chose. The construction crew who installed our building were very professional, arrived at the time we were told, installed in a timely manner, did a walk through with us to insure we were happy with installation and insured our property was left clean. This entire experience was great and everything we expected! Highly recommended!
Cindie Martin
Lawrence and the team did a great job with my shelter, they were clear on the process, and my expectations, before delivery. Also tried to help me understand how I could save money with different options and generally tried to help me through the process.
Also, delivery and setup were great, and took maybe 3 hours total.
Ryan Smith
I highly recommend Custom Structures Direct. Lawrence went over every detail of the process and gave the pros and cons to everything in my design. I can’t say enough about the crew that came out. Man these 4 guys have a system that works. They were very friendly and they just have a great attitude. They laughed and cut up all day. You can really tell they work great together.
Chris Uselton
Absolutely love our new building. Thank you Lawrence for your help!
Heath Privett
Custom Structures Direct engineered, delivered and installed a quality 20’x24’ metal storage building for my use. They were easy to deal with and very responsive to my needs! I would recommend them to anyone in the market for their products 😊
Robert Behrens
We just purchased a 42x30 metal barn and it turned out amazing! I have already recommended them to many of my friends. Lawrence is amazing.
Jeffrey Miller
Lawrence was phenomenal to work with through the process. He provided guidance for a first timer and ensured I didn’t waste money on needless items. My concrete grade was extreme and he ensured that my plan incorporated drainage and other mitigating improvements to ensure I was pleased with the result. Extremely responsible and friendly, and professional…...honestly can’t say enough good things about my experience! Recommend him above all others.
Michael Lennon
The absolute best company I could find to deal with. From start to finish. We talked for about a year on the phone before I finally made my mind up what I wanted. I talked to many owners of companies and no one was as helpful as Lawrence, not even close.
Mike Bartlett
Shout out to Custom Structures Direct and Lawrence (again)! Back in 2020 we contacted several companies looking for a boat-port and after all was said and done, we went with Lawrence as he had the best communication, customer service, professionalism, knowledge and competitive pricing. Fast-forward to now (March 2024), my wife and I decided we wanted to add a lean-to onto one side of our boat-port to park our jeep and wave-runner under. Sent a text to Custom Structures Direct on a Sunday night and bam, Lawrence replied first thing Monday morning. I told him what I was looking for and gave him the measurements and he started working on the project that day. Customers service and communication, with competitive pricing is top-notch!! I HIGHLY RECOMMEND Custom Structures Direct and Lawrence!!!
Mark Wilson
Lawrence was great to work with from the beginning to end. He took a couple of ideas I had and transformed it into an amazing shop that I will be able to utilize for all my needs. Although I drug my feet for a while he never pushed me just to make a sale. Additionally, once the sale was over he continued to help me with any questions I had. I will note that he has a great partnership with his build teams and the one he selected for my area was spot on.
Jake Vaughn
Could not be happier with the custom metal structure provided to us. Lawrence worked closely with me ensuring we received the perfect structure for our needs. The service and quality received were second to none! I would not hesitate to recommend Custom Structures Direct to family and friends alike!
Libby L.
Lawrence and his crew are terrific people to deal with especially while enduring all of our tons of questions and after the building was erected we now have a beautiful addition to our property.We will definitely return to Custom Structures Direct for all future needs.
Larry Addis
First of all, let me say that we were more than a little skeptical about such a large purchase from a company we didn’t know. We did research and decided to at least make an inquiry. I was surprised at how quickly my request was answered. Lawrence and I talked on more than one occasion and finally decided to meet and reviewed exactly what we had in mind. From this point on, the process seemed flawless. I felt comfortable with each phase and Custom Structures Direct made sure that we signed off on every aspect. Our building was even delivered earlier than the promise date. From Lawrence and Alison in sales, to Josh in production, to Christian with installation, the communication never stopped. We could not be any happier with our purchase. I will be glad to update any warranty issues, but we haven’t had a problem. Highly recommend.
Joe and Ann S
Great place to do business. Ordering was a breeze. Lawrence was able to answer all my questions and ensured I got the specs I wanted without trying to up sale. Would recommend to anyone looking to buy a carport or metal building.
Terry Turner
Lorenzo worked with me on designing the building that I wanted. I gave him my requirements. He asked some questions, made some adjustments and provided me a building that met my requirements along with his suggestions. I later had to make changes to the design and he quickly made the updates without delay. The building turned out beautiful and was exactly what we expected. Very good quality. Lorenzo and Alison are a great team to work with and I would highly recommend anyone who is looking for a good quality building to get in touch with them. You won't regret it.
Blane Thompson
Great experience with Lawrence and Alison. Very service oriented and they worked through my many questions until I was satisfied. Highly recommend.
Joseph Andrews
They were super helpful, very easy to work with and the building is awesome!
Dr. Mike G
Our Church has used Custom Structures Direct twice now, and both times we had a great experience. Lawrence has always been easy to work with. His honesty and helpfulness goes above and beyond expectations!
Bethal Baptist Church
Great people to work with for a building project. Very patient with me and my questions before and after ordering. Helped me to design and order a perfect building for me. I’m already planning another order.
Cliff Starbuck
Great and friendly service. Very helpful in selecting the unit I wanted. If I ever need another building, I will definitely be back. Highly recommended!!! Thank you for everything!!!!
Eddie Reid
It was so easy to do business with this company. They took every step to make sure I was getting
what I wanted and how I wanted it. After the sale and installation, they continued to take care of my
concerns. Very pleased and highly recommend them for buildings.
Pete Burdick
Lawrence and his wife were very easy to work with. I had lots of changes as we were building the
plans for my building and they never thought twice about it. They would send the new changes to me
and always told me to make sure it was what I wanted no matter how many times we changed
things. He keep in contact with me as the company started to build my garage and a year has went
by and he still calls me and check up on how the building is. I can’t say a enough about Custom Structures Direct.
James Gasbarro
Previous
Next
